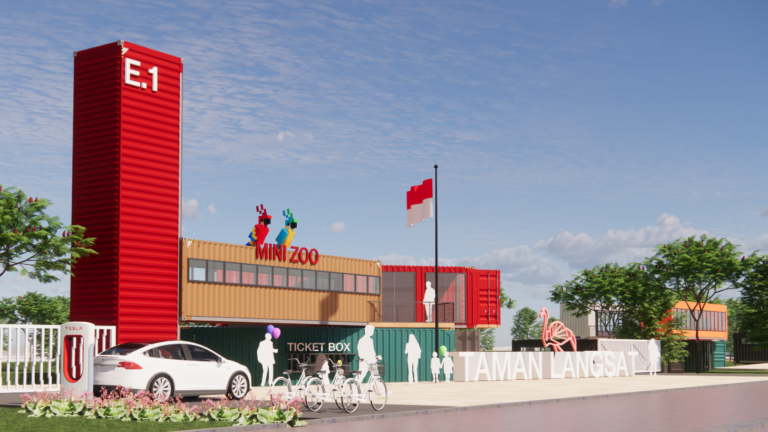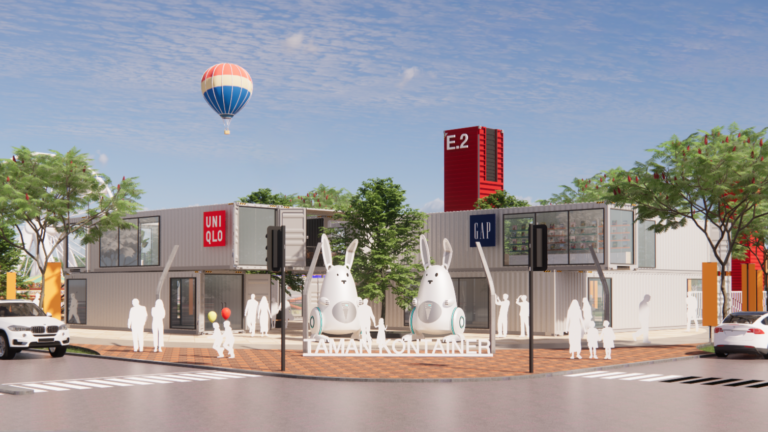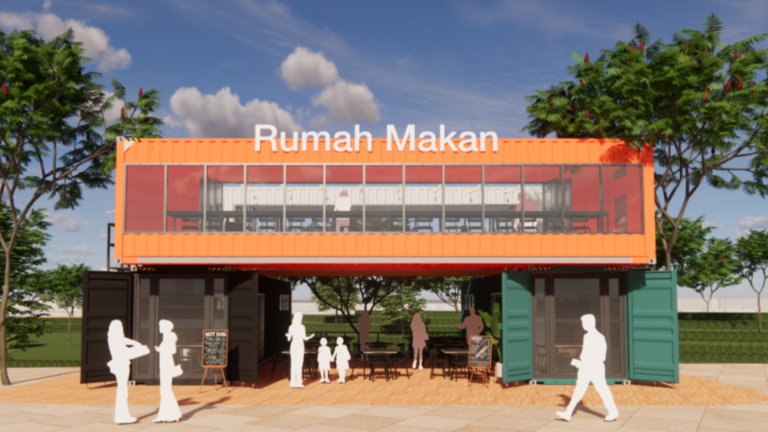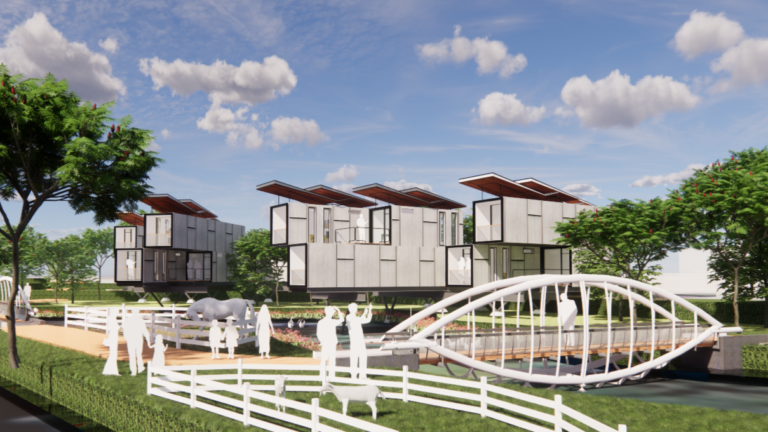The Taman Langsat Project is a conceptual master planning proposal to create an innovated urban attraction in an underutilized urban park in South Jakarta. The focus is to transform it into a mixed-use development that features an urban mini zoo that is based a sustainable commercial village concept. This project envisioned aims as a vibrant open-air shopping center with easy access to its local MRT Station that features retail fashion shops, gourmet restaurants /eateries, specialty commercial, boutique lodging as well as an amusement park for the locals and tourists alike. The Taman Langsat project will utilize refurbished freight containers to create a unique urban destination that is destined to be the one of the hottest FB/IG check-in landmark locations in the Metro Jakarta Region.
Client: Pt. Stellar Kapital Indonesia
Design: HTDA w/ MCH Architect & Associates
Project Stats: 3.5 Hectares (Site Area)/3,500 Sqm of Commercial Building Areas
Year: 2022 (Q2)






